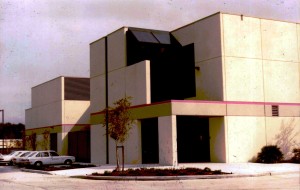Commercial Building Services
Lakeside Architect offers integrated practice approach to determine feasibility, energy efficiency, and cost control services for the design of your new Building, Remodeling and/or Interior
The integrated design approach brings the engineers (and other consultants) in at the concept phase. To begin with , simple building orientation and shading studies are conducted to allow the architect and engineers to optimize the mechanical and electrical systems as well as the building envelope.
Lakeside Architect derives the design character of the building or interior from these design analysis and from the social and aesthetic values of its users – to find breakthrough invention and vision sought by the client.
Our client communication process provides you with control and satisfaction:
- We will proceed a “phase” at a time in planning your project and its site work while making sure that the work and quality are to your satisfaction.
- The work will be divided into several phases, each of which you will approve prior to our moving ahead.
PHASES OF WORK:
Complete design and construction administration services for your project may include:
- Survey and Field documentation of existing site conditions
- Programming & Code/Restriction Review
- Site planning and architectural design
- Construction documents
- Structural & MEP design coordination
- Budgeting & design development
- Plan check & permit acquisition
- Construction coordination & administration



